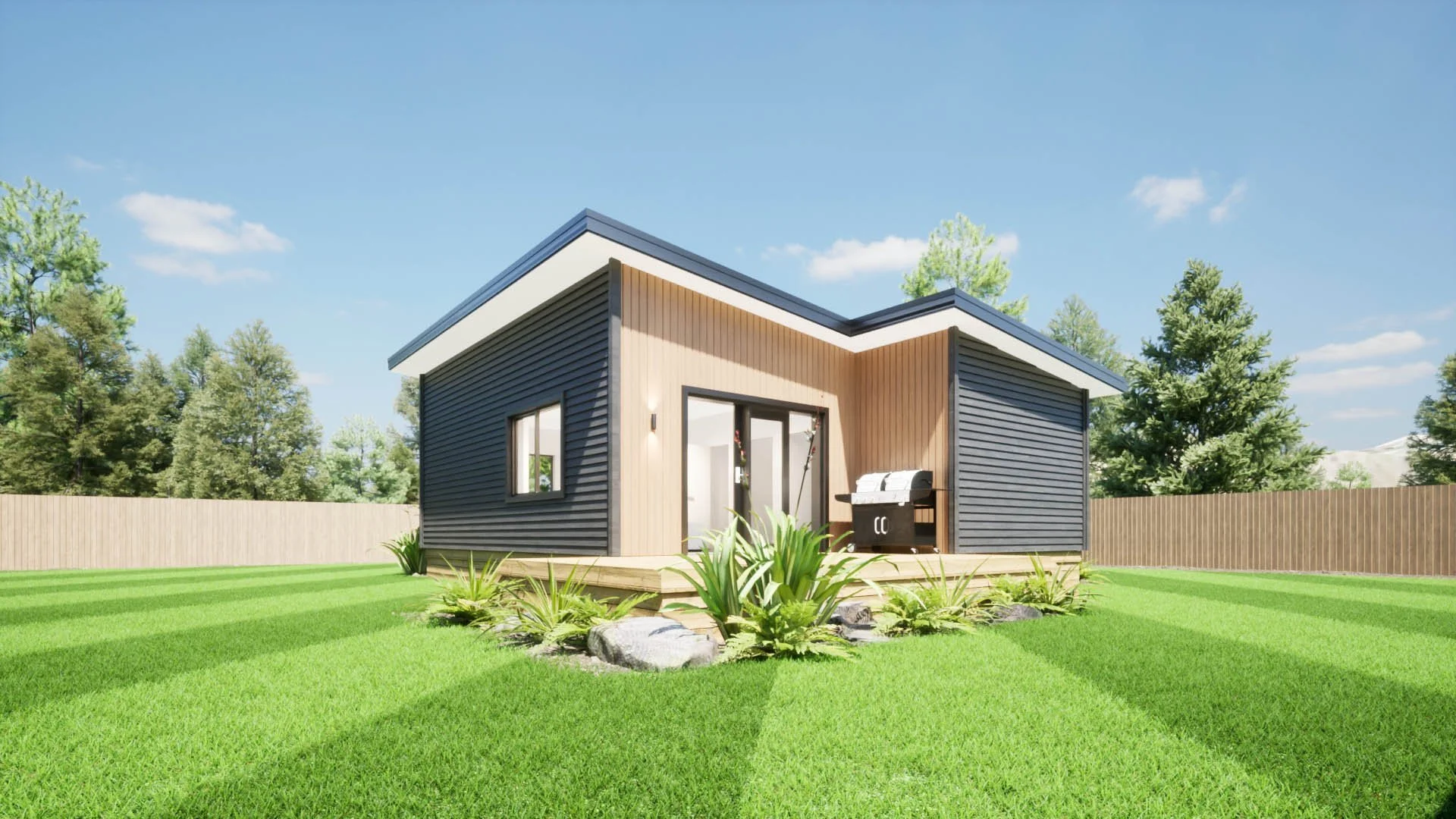The New Rules for Building a Supplementary Dwelling/ Granny Flat in New Zealand
What’s Changing: No Consent for Dwellings up to 60m²
The New Zealand Government is currently discussing significant changes to the rules around building minor dwellings, often referred to as granny flats or tiny homes. These changes, expected to come into effect by mid-next year, have sparked interest, particularly among homeowners and developers looking for affordable housing solutions.
One of the most notable proposals is allowing homeowners to build single-storey supplementary dwellings up to 60 square metres without requiring building or resource consent. This doubles the previous size limit of 30 square metres and introduces the ability to include plumbing, a feature currently not allowed without consent.
What Stays the Same: Building Code Compliance
However, while consents might no longer be needed, property owners will still have to meet specific conditions. Local councils must be informed to ensure the dwelling is not built on flood-prone land, and final drawings showing key infrastructure like drainage need to be submitted. Additionally, the supplementary dwelling must remain a standalone structure and not be connected to the main house.
Despite the relaxed consent requirements, the new supplementary dwellings must still comply with the New Zealand Building Code. This means licensed building practitioners (LBP) like Buildmac will remain integral to the process. LBPs will not only be responsible for designing the plans but will also oversee the construction to ensure that standards are met. This includes plumbing and drainage work, ensuring the home is dry and up to code. Simple kitset designs often used for outdoor offices won’t be sufficient for these new dwellings.
Buildmac: Your Trusted LBP Builders and Designers
For Buildmac, this presents an exciting opportunity. As licensed building practitioners and designers, we are well-positioned to assist homeowners by offering a complete package: from designing your supplementary dwelling to handling the entire construction process. Our expertise ensures that your plans will meet the required standards while complying with healthy home regulations, including adequate ventilation and natural lighting.
More Freedom with Boundary Rules
Additionally, the proposed changes come with several benefits for homeowners. The shift from 30 square metres to 60 square metres allows for more flexible and functional living spaces, with the ability to add plumbing making these homes much more livable. Another key update is the modification of boundary rules. While the current law requires a distance equal to the building’s height from the boundary, the new rule reduces this requirement to 1-2 metres. This gives homeowners more freedom in positioning the dwelling on their property, allowing for better use of space.
Cost and Time Savings for Homeowners
One of the most appealing aspects of the proposal is the cost and time savings. Without the need for building consent, homeowners could save between $5,000 and $10,000 on their project. Additionally, the build timeline will be significantly shortened, potentially cutting 4-6 weeks from the process by eliminating the initial consultation period and avoiding inspection delays. This streamlined process will make it faster and more affordable for homeowners to add a supplementary dwelling to their property.
What These Changes Mean?
While the changes are not yet finalized, it’s clear that the Government’s proposal is aimed at making it easier and more affordable to build minor dwellings. Whether you're considering creating a space for extended family, adding a rental unit for passive income, or developing Māori land, these new rules could offer a more accessible pathway to achieving those goals. When the time comes, Buildmac is here to help you design and build your supplementary dwelling, ensuring it’s up to code, cost-effective, and completed with expert craftsmanship.
Contact Buildmac Today
As licensed building practitioners and designers, Buildmac can assist with all aspects of your supplementary dwelling project. Reach out to us today to discuss your options and start planning your next build!

